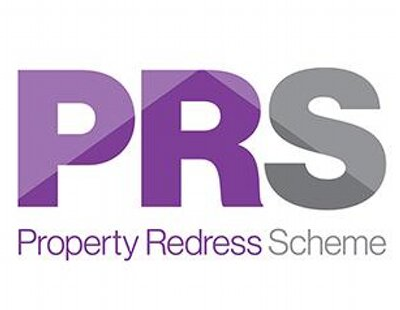Livesey Branch Road, Blackburn, BB2 4 Bedroom Semi-detached House For Sale
Mortgage Calculator
Property Description
With easy access to a wide range of amenities, transport links and well regarded local schools and gas central heated & double glaze throughout this property this property is highly recommended for viewing.
The property is currently tenanted by way of an Assured Shorthold Tenancy, this is on a rolling basis. The tenant has been in situ since November 2020 and pays £600.00 per calendar month.
Contact the agent
- Duffins Estate Agents Blackburn
- 13 Preston New Rd
Accommodation Comprising
-
External
-
Lounge
3.69 x 3.69
The reception room is exceptionally large and benefits from one double glazed window at the front of the property and one window at the back allowing a lot of light in to the room, gas central heating radiator, ceiling light points, telephone point and television point. The walls and woodwork have been freshly painted in a neutral colour and the floor has been laid with brand new grey carpet.
-
Kitchen
2.74 x 2.80
Range of wall and base units with laminate surfaces and complementary tiled splash backs, integrated electric oven with four ring gas hob and extractor canopy, stainless steel sink, drainer and mixer tap and laminate flooring. Light is gained via double glazed windows to the rear. The walls and woodwork have been fully repainted. The kitchen also benefits from a storage cupboard and the access to the downstairs WC and rear garden is gained via the kitchen.
-
Downstairs W/C
Situated at the rear of the property the downstairs WC comprises of a white WC and wall hung wash basin along with double glazed window.
-
Bedroom 1
2.72 x 5.17
Situated on the ground floor, this bedroom benefits from one double glazed window to the front of the property and one to the side allowing a lot of light in to the room, gas central heating radiator and ceiling light points. The walls and woodwork have been freshly painted in a neutral colour and the floor has been laid with brand new grey carpet. In this room is also a small shower room which would also be ideal for disability access.
-
Bedroom 2
2.72 x 3.35
To the first floor, this bedroom benefits from one double glazed window to the front of the property, gas central heating radiator and ceiling light points. The walls and woodwork have been freshly painted in a neutral colour and the floor has been laid with brand new grey carpet.
-
Bedroom 3
2.76 x 4.87
To the first floor, this bedroom benefits from one double glazed window to the front of the property, gas central heating radiator and ceiling light points. The walls and woodwork have been freshly painted in a neutral colour and the floor has been laid with brand new grey carpet.
-
Bedroom 4
2.03 x 4.87
To the first floor, this bedroom benefits from one double glazed window to the rear of the property, gas central heating radiator and ceiling light points. The walls and woodwork have been freshly painted in a neutral colour and the floor has been laid with brand new grey carpet.
-
Bathroom
Room Guide
Click on a floor or room to go to its description
Property Reference: HEO-1HYA139VFTF
Property Data powered by Jakx, the Agency Management SoftwareFee Information
The advertised rental figure does not include fees.
















