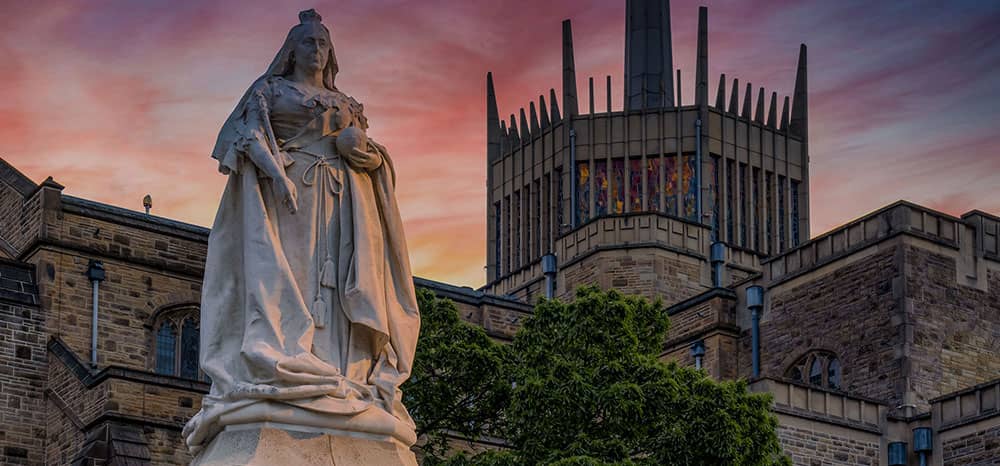
Duffin’s Estate Agents
Monday - Friday: 9:15am - 5:30pm
Saturday - Sunday: Viewings Only
Statutory Company Information
Company Name: Duffins Estate Agents | Registered Address: 334 Bolton Road. Blackburn. BB2 4HY | Company Number: 07787541 | VAT Number: 289 8489 12




















