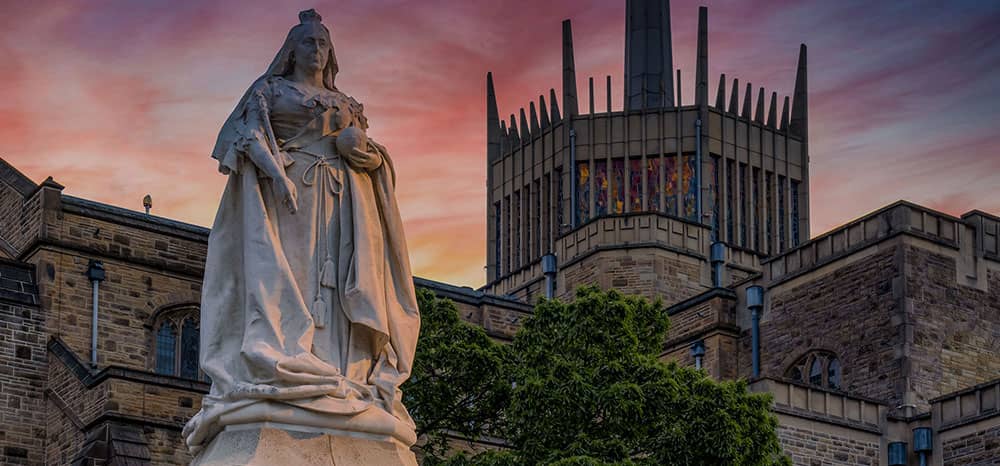Free Instant Online Valuation
Reviews
Book a Valuation
Looking to Sell or Rent your property? Request a free, no obligation valuation to see how much your property is worth
Register with Us
Looking for a new home? Register with us today and stay up to date with the latest properties.
Get In Touch
Can’t find what you are looking for? Please feel free to get in touch and we will be happy to assist you with any queries.
Get in Touch
Find us



















